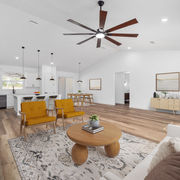MARTINA
4 Bedrooms • 2 Bathrooms • 2 Car Garage • 2373sqft


-
Living Area: 2073sqft
-
Entry: 256sqft
-
Garage: 489sqft
-
Lanai: 317sqft
-
Total: 3135sqft
Martina floor plan brings modern farmhouse living to life with timeless charm and smart design. At first glance, the oversized front porch framed by striking premium cedar columns welcomes you home with rustic elegance and Southern hospitality. Perfect for rocking chairs and morning coffee, this inviting space sets the tone for the country lifestyle you’ve always imagined.
Step inside to an open, airy layout that blends style and function. The seamless flow between the living room, dining area, and gourmet kitchen creates a warm, connected space ideal for entertaining or simply enjoying cozy nights at home. Large windows fill the living areas with natural light, while water-resistant vinyl laminate flooring adds a touch of modern durability throughout.
Designed for both relaxation and practicality, this home features a luxurious master suite with a spacious walk-in closet and spa-inspired bathroom. Additional bedrooms offer flexibility for family, guests, or a home office.
Out back, the expansive lanai invites you to enjoy peaceful outdoor living, while the generous garage provides ample storage for all your lifestyle needs.
Whether you're hosting gatherings, raising a family, or simply savoring the charm of country living, Martina floor plan delivers the perfect blend of farmhouse warmth and contemporary comfort all wrapped in a beautifully designed, spacious home.
















